The Hamilton (SOLD)
Lot 35 | 501 S. Hahn Drive, Cortland, IL 60112

The Hamilton floor plan is a 4 bedroom, 2.5 bathroom, 2,330 sq. ft. two story home located in the Chestnut Grove Subdivision. We work with local designers to provide a quality home with a designer touch; please check out the home design selections for Lot 35 below.
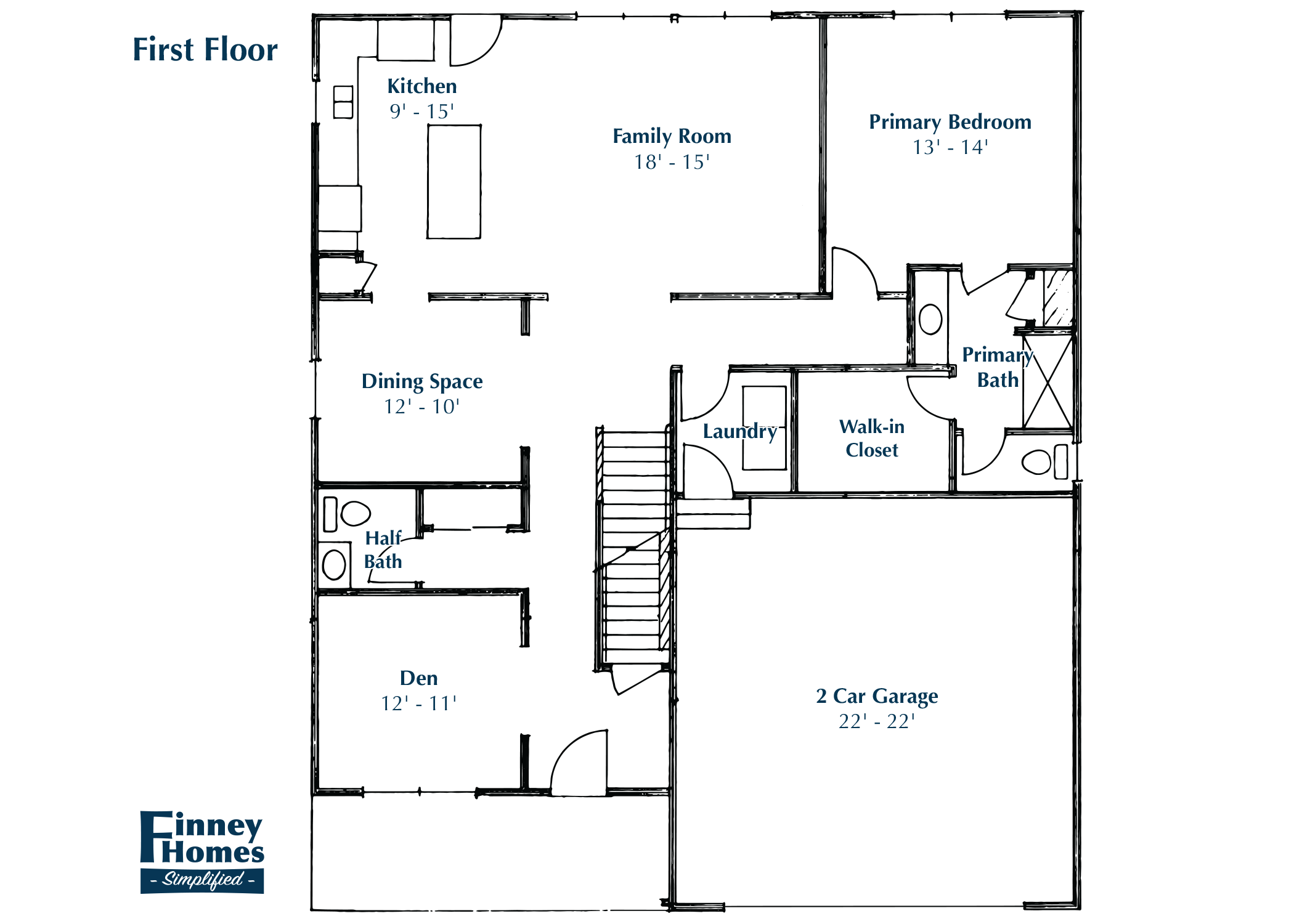
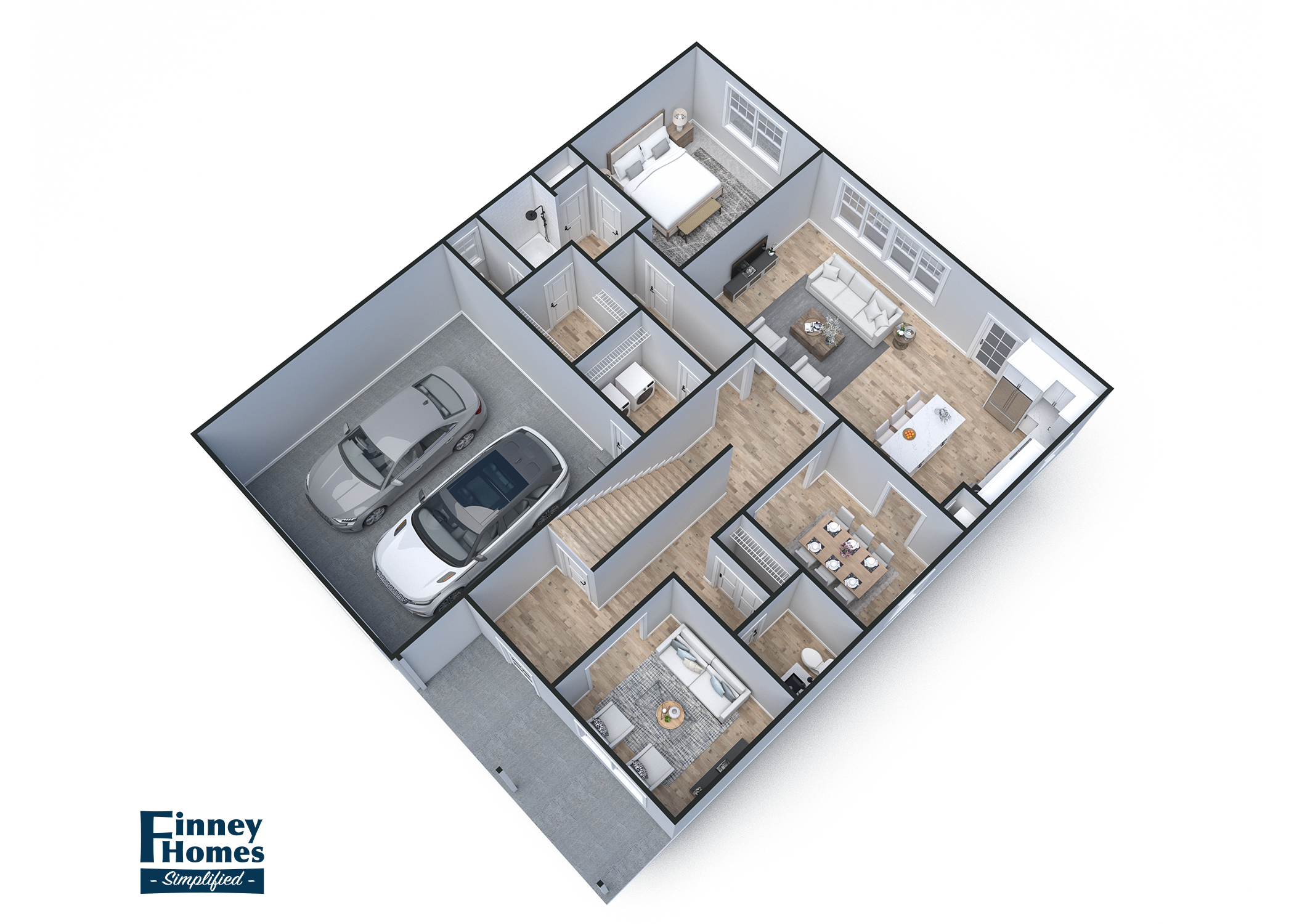



EXTERIOR SELECTIONS

INTERIOR SELECTIONS

Photos are of an existing Hamilton home. Finishes may vary.

Photos are of an existing Hamilton home. Finishes may vary.
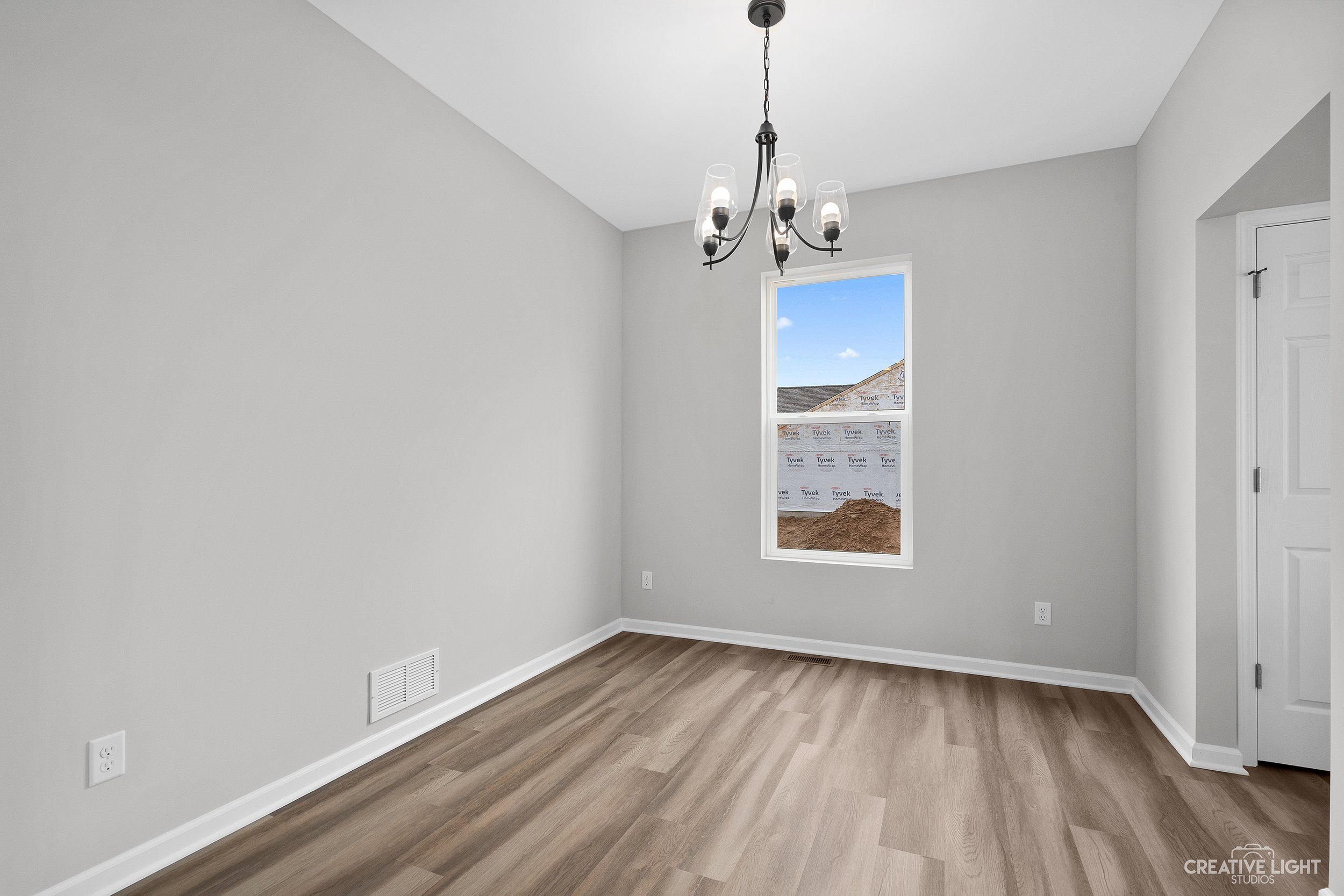
Photos are of an existing Hamilton home. Finishes may vary.
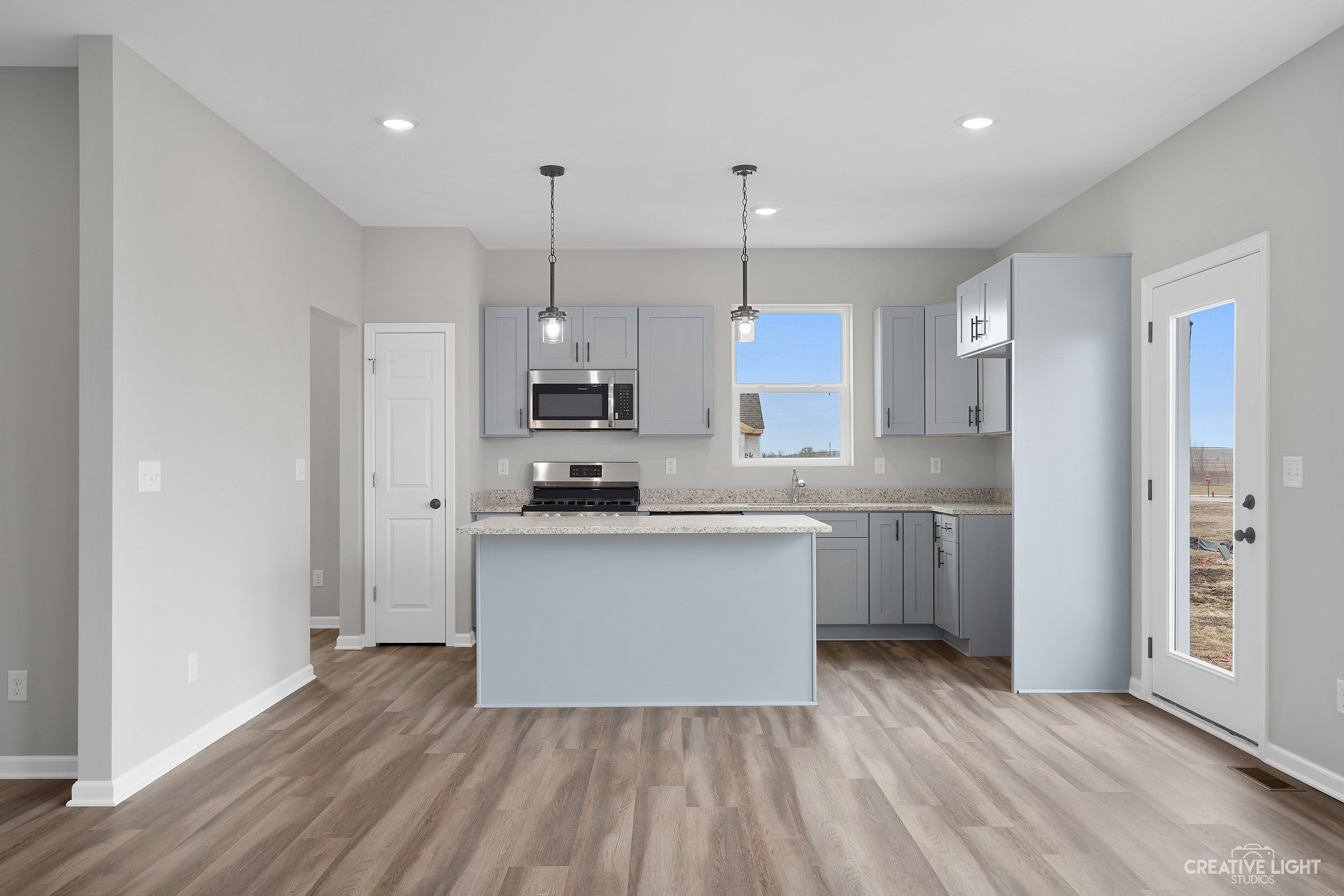
Photos are of an existing Hamilton home. Finishes may vary.
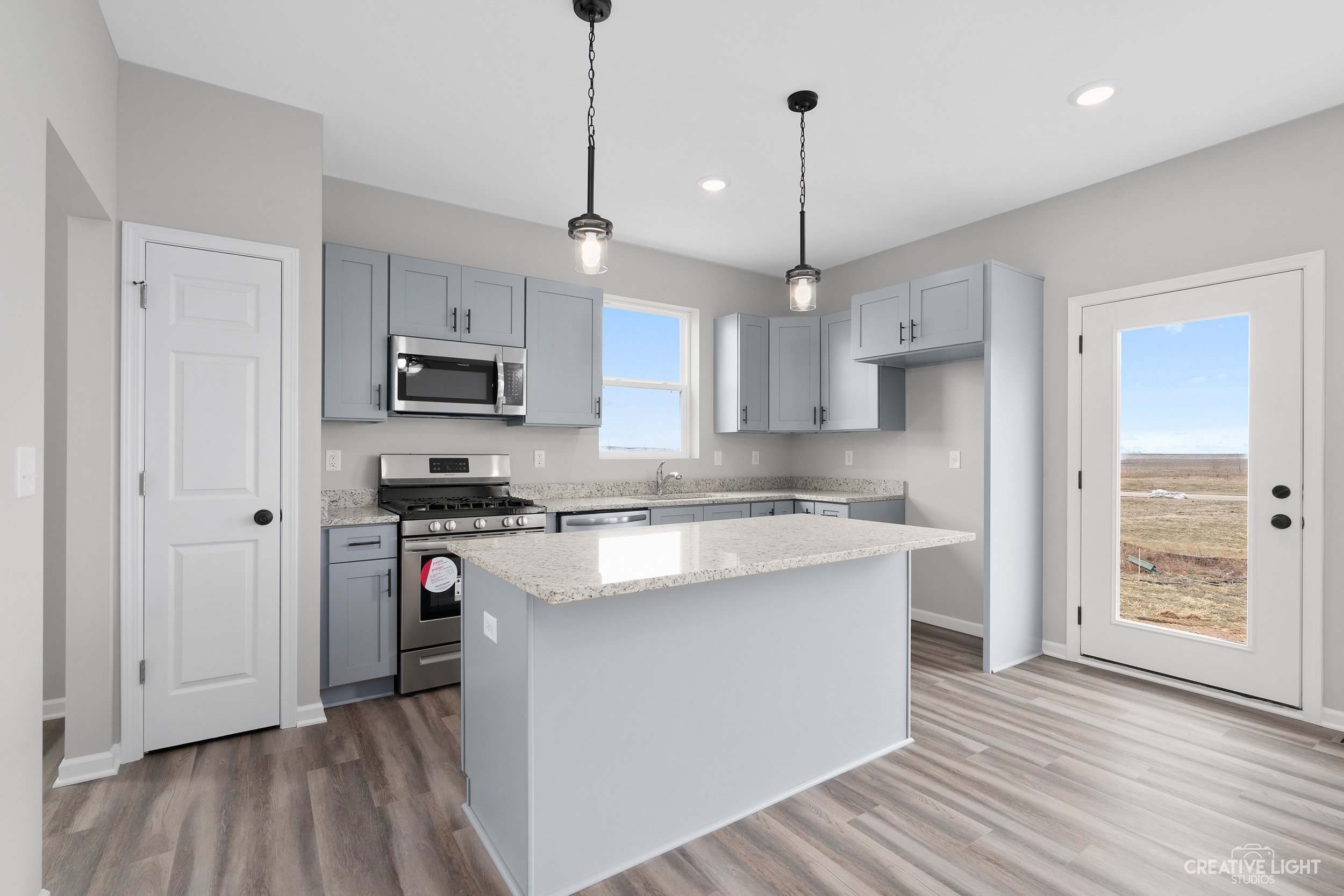
Photos are of an existing Hamilton home. Finishes may vary.

Photos are of an existing Hamilton home. Finishes may vary.
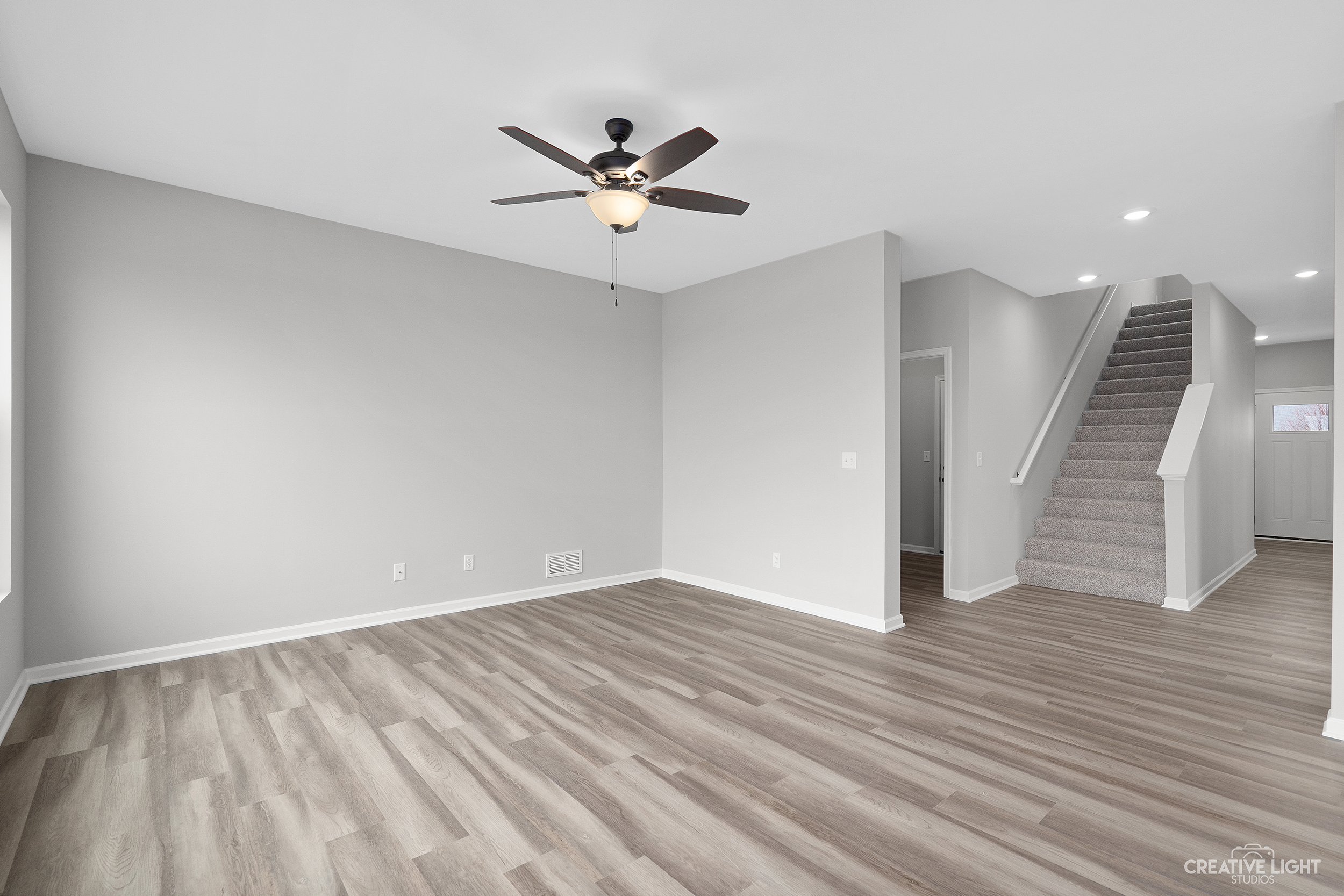
Photos are of an existing Hamilton home. Finishes may vary.

Photos are of an existing Hamilton home. Finishes may vary.

Photos are of an existing Hamilton home. Finishes may vary.

Photos are of an existing Hamilton home. Finishes may vary.

Photos are of an existing Hamilton home. Finishes may vary.

Photos are of an existing Hamilton home. Finishes may vary.

Photos are of an existing Hamilton home. Finishes may vary.

Photos are of an existing Hamilton home. Finishes may vary.
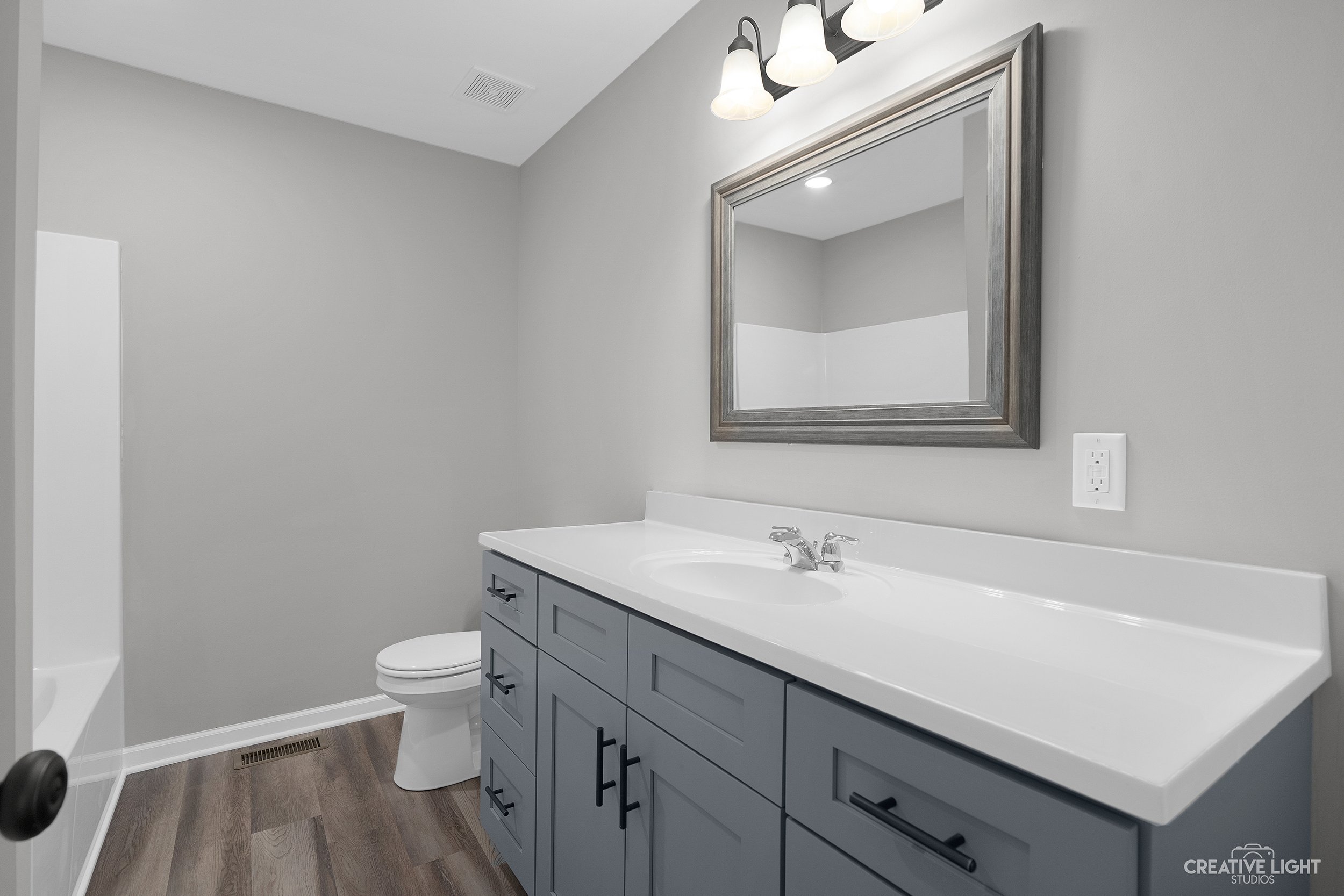
Photos are of an existing Hamilton home. Finishes may vary.

Photos are of an existing Hamilton home. Finishes may vary.

Photos are of an existing Hamilton home. Finishes may vary.

